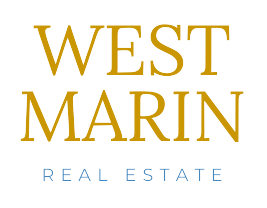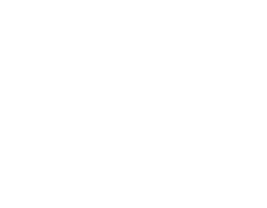| Approx. Living Area: 3160 sq. ft.
|
Approx. Acres: 0.15 (6354 sq. ft.)
|
Garage Spaces: 0
|
| Living Area Includes: |
Heat/Cool Zones: 2/2
|
Parking Spaces: 3
Off-Street |
| Living Area Source: Public Record
|
Heat/Cool Units: 2/2
|
Approx. Street Frontage: |
| Living Area Disclosures:
|
| Disclosures: Property was just rehabbed 6 months ago. Garage to be included in the sale..
|
| Heating: $
|
Repair & Maintenance: $
|
Management: $
|
Gross Income: $
|
| Gas: $
|
Trash Removal: $
|
Miscellaneous: $
|
Gross Expenses: $
|
| Electricity: $
|
Sewer: $
|
Ann. Prop. Oper. Data: No
|
Net Income: $
|
| Water: $
|
Insurance: $
|
Annual Expense Source: –
|
|
| Unit /7c1d0e8f1
|
| Rooms: 4
|
Bedrooms: 2
|
Bathrooms: 1f 0h
|
Fireplaces: 0
|
Levels: 1
|
Floor: 1
|
Rent: 0
|
Lease: No
|
| Rooms: Living Room, Kitchen, Laundry
|
| Appliances: Dishwasher, Disposal, Microwave, Refrigerator, Refrigerator – ENERGY STAR, Dishwasher – ENERGY STAR, Range – ENERGY STAR
|
| Interior Features: Cable TV Available, Storage, Tile Floor, Stone/Granite/Solid Counters, Hardwood Floors, High Speed Internet Hookup, Upgraded Cabinets, Upgraded Countertops, Bathroom With Tub & Shower, Open Floor Plan, Programmable Thermostat, Remodeled
|
| Heating: Central Heat, Forced Air, Gas, Individual, Unit Control
|
| Cooling: Central Air, Unit Control
|
| Rent Includes: Water
|
| Unit /7c1d0e8f2
|
| Rooms: 8
|
Bedrooms: 4
|
Bathrooms: 2f 0h
|
Fireplaces: 0
|
Levels: 2
|
Floor: 2
|
Rent: 0
|
Lease: No
|
| Rooms: Living Room, Dining Room, Kitchen, Laundry
|
| Appliances: Disposal, Refrigerator – ENERGY STAR, Dishwasher – ENERGY STAR, Range – ENERGY STAR
|
| Interior Features: Cable TV Available, Storage, Stone/Granite/Solid Counters, Hardwood Floors, Upgraded Countertops, Wood Flooring, Walk-In Closet, Bathroom with Shower Stall, Bathroom With Tub & Shower, Open Floor Plan, Programmable Thermostat, Remodeled
|
| Rent Includes: Water
|
| Area Amenities: Public Transportation, Shopping, Park, Stables, Golf Course, Medical Facility, Laundromat, Bike Path, Conservation Area, House of Worship, Private School, Public School, T-Station
|
| Basement: Yes Full, Bulkhead
|
| Beach: No
|
| Construction: Frame
|
| Electric: Circuit Breakers
|
| Energy Features: Insulated Windows
|
| Exterior: Clapboard, Wood
|
| Exterior Features: Porch, Patio, Gutters, Professional Landscaping, Screens, Fenced Yard
|
| Flooring: Wood, Tile
|
| Foundation Size: 999999999
|
| Foundation Description: Granite
|
| Hot Water: Natural Gas
|
| Lot Description: Paved Drive, Level
|
| Road Type: Public, Paved, Publicly Maint., Sidewalk
|
| Roof Material: Asphalt/Fiberglass Shingles
|
| Sewer Utilities: City/Town Sewer
|
| Sewage District: MWRA
|
| Terms: Contract for Deed
|
| Utility Connections: for Gas Range, for Gas Dryer, for Electric Dryer
|
| Water Utilities: City/Town Water
|
| Waterfront: No
|
|
|
| Disclosure Declaration: No
|
| Exclusions: The garage in the rear is being sold separate from the sale of the 2 family.
|
| Lead Paint: Unknown
|
| UFFI:
Warranty Features:
|
| Year Built: 1910
Source: Public Record
|
| Year Built Description: Renovated Since
|
| Year Round:
|
| Short Sale w/Lndr.App.Req: No
|
| Lender Owned: No
|
| Pin /7c1d0e8f: W:14 P:02521 S:000
|
| Assessed: $297,500
|
| Tax: $3909.15
Tax Year: 2013
|
| Book: 52306
Page: 62
|
| Cert: 000114564
|
| Zoning Code: TBD
|
| Map:
Block:
Lot:
|
|
|

