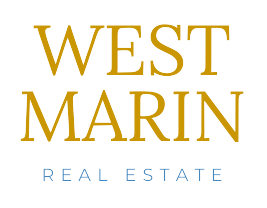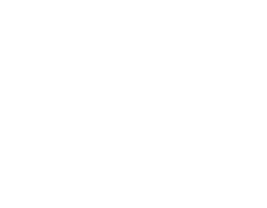| Approx. Living Area: 2046 sq. ft.
|
Approx. Acres: 0.4 (17424 sq. ft.)
|
Garage Spaces: 1 Attached
|
| Living Area Includes: |
Heat Zones: 4 Hot Water Baseboard, Steam, Oil
|
Parking Spaces: 4 Off-Street, Paved Driveway
|
| Living Area Source: Public Record
|
Cool Zones: 0 Window AC
|
Approx. Street Frontage: |
| Living Area Disclosures:
|
| Disclosures: Buyers to verify all information
|
| Room Levels, Dimensions and Features
|
| Room
|
Level
|
Size
|
Features
|
| Living Room: |
1
|
|
Flooring – Wall to Wall Carpet, Exterior Access
|
| Dining Room: |
1
|
|
Flooring – Laminate
|
| Family Room: |
1
|
|
Fireplace, Ceiling Fan(s), Flooring – Wall to Wall Carpet, Window(s) – Picture, Deck – Exterior, Exterior Access
|
| Kitchen: |
1
|
|
Ceiling Fan(s), Flooring – Laminate, Breakfast Bar / Nook
|
| Master Bedroom: |
1
|
|
Bathroom – Full, Flooring – Wall to Wall Carpet
|
| Bedroom 2: |
1
|
|
Flooring – Wall to Wall Carpet
|
| Bedroom 3: |
2
|
|
Closet – Walk-in, Flooring – Wall to Wall Carpet
|
| Bedroom 4: |
1
|
|
Bathroom – Full, Closet, Flooring – Vinyl
|
| Bedroom 5: |
1
|
|
Bathroom – Full, Closet, Flooring – Vinyl
|
| Sitting Room: |
1
|
|
Ceiling Fan(s), Flooring – Wall to Wall Carpet
|
| Appliances: Range, Dishwasher, Microwave, Refrigerator
|
| Area Amenities: Shopping, Swimming Pool, Tennis Court, Medical Facility, Laundromat, Highway Access, Public School
|
| Basement: Yes Full, Walk Out, Interior Access, Concrete Floor
|
| Beach: No
|
| Construction: Frame
|
| Electric: Circuit Breakers, 200 Amps
|
| Exterior: Vinyl
|
| Exterior Features: Deck – Wood, Pool – Above Ground, Garden Area
|
| Flooring: Vinyl, Wall to Wall Carpet, Wood Laminate
|
| Foundation Size: 34X26, 28X14
|
| Foundation Description: Poured Concrete, Other (See Remarks)
|
| Hot Water: Oil, Tankless
|
| Lot Description: Cleared, Level
|
| Road Type: Public, Paved, Publicly Maint.
|
| Roof Material: Asphalt/Composition Shingles
|
| Sewer Utilities: City/Town Sewer
|
| Terms: Contract for Deed
|
| Utility Connections: for Electric Range, for Electric Oven, for Electric Dryer, Washer Hookup
|
| Water Utilities: City/Town Water
|
| Waterfront: No
|
|
|
| Adult Community: No
|
| Disclosure Declaration: No
|
| Exclusions:
|
| Home Own Assn:
|
| Lead Paint: Unknown
|
| UFFI: Warranty Features:
|
| Year Built: 1940
Source: Public Record
|
| Year Built Description: Approximate
|
| Year Round:
|
| Short Sale w/Lndr.App.Req: Yes
|
| Lender Owned: No
|
| Pin /7c1d0e8f:
|
| Assessed: $153,300
|
| Tax: $2211
Tax Year: 2012
|
| Book: 12784
Page: 34
|
| Cert:
|
| Zoning Code: 1-Family
|
| Map: 00EA
Block: 0021
Lot:
|
|
|

