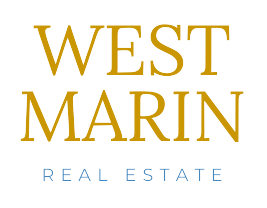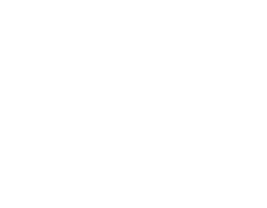| Approx. Living Area: 1670 sq. ft.
|
Approx. Acres: 0.2 (8712 sq. ft.)
|
Garage Spaces: 1 Detached, Garage Door Opener
|
| Living Area Includes: |
Heat Zones: 2 Steam, Oil
|
Parking Spaces: 6 Off-Street, Paved Driveway
|
| Living Area Source: Public Record
|
Cool Zones: 1 Central Air
|
Approx. Street Frontage: |
| Living Area Disclosures:
|
| Disclosures: Mitsubishi air conditioner installed approximately 10 years ago in DR and cools 1st floor completely. No A/C on 2nd floor.
|
| Room
|
Level
|
Size
|
Features
|
| Living Room: |
1
|
|
Fireplace, Flooring – Hardwood
|
| Dining Room: |
1
|
|
Flooring – Hardwood
|
| Kitchen: |
1
|
|
Flooring – Vinyl, Dining Area, Exterior Access
|
| Master Bedroom: |
2
|
|
Ceiling Fan(s), Closet, Flooring – Hardwood
|
| Bedroom 2: |
2
|
|
Ceiling Fan(s), Closet, Flooring – Hardwood
|
| Bedroom 3: |
2
|
|
Ceiling Fan(s), Closet, Flooring – Hardwood
|
| Bath 1: |
1
|
|
Bathroom – Half, Flooring – Stone/Ceramic Tile
|
| Bath 2: |
2
|
|
Bathroom – Full, Bathroom – Tiled With Tub & Shower, Closet – Linen, Flooring – Stone/Ceramic Tile, Jacuzzi / Whirlpool Soaking Tub
|
| Laundry: |
B
|
|
Dryer Hookup – Electric, Washer Hookup
|
| Sun Room: |
1
|
|
Flooring – Hardwood
|
| Play Room: |
B
|
|
–
|
| Appliances: Wall Oven, Dishwasher, Disposal, Countertop Range, Refrigerator, Washer, Dryer, Vent Hood
|
| Area Amenities: Public Transportation, Shopping, Medical Facility, Highway Access, House of Worship, Public School, University
|
| Basement: Yes Full, Finished, Interior Access, Sump Pump, Concrete Floor
|
| Beach: No
|
| Construction: Frame
|
| Electric: Circuit Breakers, 100 Amps
|
| Energy Features: Insulated Windows, Insulated Doors, Storm Doors
|
| Exterior: Aluminum, Brick
|
| Exterior Features: Gutters, Screens, Garden Area
|
| Flooring: Tile, Vinyl, Hardwood
|
| Foundation Size: 968 sf
|
| Foundation Description: Poured Concrete, Brick
|
| Hot Water: Oil, Tankless
|
| Insulation: Unknown
|
| Interior Features: Security System, Cable Available
|
| Lot Description: Paved Drive, Level
|
| Road Type: Public, Paved, Publicly Maint., Sidewalk
|
| Roof Material: Asphalt/Fiberglass Shingles
|
| Sewer Utilities: City/Town Sewer
|
| Utility Connections: for Electric Range, for Electric Oven, for Electric Dryer, Washer Hookup
|
| Water Utilities: City/Town Water
|
| Waterfront: No
|
| Water View: No , –
|
|
|
| Adult Community: No
|
| Disclosure Declaration: No
|
| Exclusions:
|
| Facing Direction: East
|
| Home Own Assn: No
|
| Lead Paint: Unknown
|
| UFFI: No
Warranty Features: No
|
| Year Built: 1940
Source: Owner
|
| Year Built Description: Approximate
|
| Year Round:
|
| Short Sale w/Lndr.App.Req: No
|
| Lender Owned: No
|
| Pin /7c1d0e8f:
|
| Assessed: $169,300
|
| Tax: $2795.14
Tax Year: 2014
|
| Book: 9124
Page: 41
|
| Cert:
|
| Zoning Code: Family Res
|
| Map: 0069
Block: Lot: 00029
|
|
|

