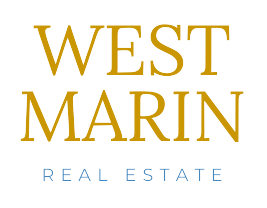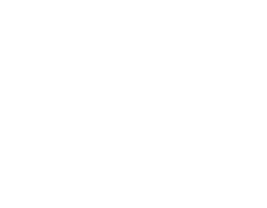Blog Layout
1638 Centre Street
LDS Realty Group • July 9, 2014
A lovely McGreevy built property located in a highly desirable area convenient to everything, including commuter train. Three units are occupied; gross monthly income is based on present occupancy.. Second floor unit has an open view from the kitchen/dining room/living room. A list of updates and owners costs will be available for interested buyers. Coin operated laundry and extra storage for tenants in basement. Large patio in the rear, leading to an oversized storage shed and garden area. Don’t’ judge this from the exterior–it looks like a brick front garrison colonial. You will be pleasantly surprised at the space inside!
|
|||||||||||||||||||||||||||||||||||||||||||||||||||||||||||||||||||||||||||||||||||||||||||||||||||||||||||||||||||||||||||||||||||||||||||||||||||||||||||||||||||||||||||||||||||||||||||||||||||||||||||||||||||||||||||||||||||||||||||||||||||||||||||||||||||||||||||||||||||||||||||||||||||||||||||||||||||||||||||||||||||||||||||||||||||
The information in this listing was gathered from third party sources including the seller and public records. MLS Property Information Network and its subscribers disclaim any and all representations or warranties as to the accuracy of this information. Content ©2014 MLS Property Information Network, Inc.
Blog
By LDS Realty Group
•
July 31, 2014
People 55+ Keep Their Independence! It’s easy when you live in this well cared for 5 rm 2 bedroom 2 bathroom home where everything you need is on one level with plenty of space for everyone – including pets. Beautiful open concept floor plan with a vaulted ceiling in the living room. Impeccable, peaceful, centrally […]
By LDS Realty Group
•
July 31, 2014
Very nice home located in Pine Valley Plantation here in Belchertown. Close to Cold Spring Country Club for you golfers or just use their fine restaurant and enjoy the views from the club house. This home needs little but some TLC would be nice. Seller says “bring in any offer”. Priced to sell quickly. Don’t […]
By LDS Realty Group
•
July 31, 2014
This single wide New Yorker was manufactured in 1968 and has four rooms, two bedrooms, one full bath plus an air-conditioned three season room. Main unit has central air. Ceiling fans in living room, kitchen, and master bedroom. Kitchen comes equipped with an almost new refrigerator and a built in dishwasher. Full bath and shower […]
By LDS Realty Group
•
July 31, 2014
Let me tell you a story about this home in Wagon Wheel Park in Brookfield. This home was donated to the Second Chance Animal Shelter in East Brookfield as part of an estate so all proceeds available through the settlement benefit the shelter. Second Chance is an award-winning no-kill, non-profit charitable 501c3 organization that has […]
By LDS Realty Group
•
July 31, 2014
The Commuter Special, is less than a mile from your door to the Shirley M.B.T.A. station. This older 12×63 mobile home is in great condition but needs a little freshening up. A fresh coat of paint will be worth the work. Located in a 55+ community, with City water & sewer, this 2 bedroom unit […]
By LDS Realty Group
•
July 31, 2014
2 BEDROOM MOBILE HOME LOCATED IN BELOW VILLAGE 55+ COMMUNITY. SELLER HAS NEVER RESIDED IN MOBILE HOME AND MAKES NO WARRANTIES OR DISCLOSURES. BEING SOLD-AS-IS AND SUBJECT TO PARK APPROVAL. MONTHLY PARK FEE $450.00 INCLUDES WATER, SEWER, TAXES AND ROAD MAINTENANCE. 100 AMP FUSES, CENTRAL AIR. Property Information Approx. Living Area: 744 sq. ft. Approx. […]
By LDS Realty Group
•
July 31, 2014
1979 Derose Mayfair Two Bedroom 1 bath Mobile Home for sale. Economical & easy 1 level living. Home has eat in kitchen open to the ample living room room, 2 nice bedrooms with large closets & a full bath. Bonus 3 season room & large shed. Has replacement windows & new laminate flooring in living […]
By LDS Realty Group
•
July 31, 2014
One bedroom mobile home with many updates. New furnace, insulation, in 2013. Central air, siding in 2005. Pet friendly park on town water and sewer in a corner lot. Property Information Approx. Living Area: 480 sq. ft. Approx. Acres: 0 (0 sq. ft.) Garage Spaces: 0 – Living Area Includes: Heat Zones: Hot Air Gravity Parking […]
By LDS Realty Group
•
July 31, 2014
Opportunity Knocks!! Yes there is work needed to be done here but Crunch the Numbers and you’ll see this makes Sense!! Large 66×14 home set on a Pretty lot with Mature Landscaping. Cranberry Village is a Resident Owned over 55 community located in Carver. Close to Highway, Shopping, Medical and Myles Standish State Forest offering […]
By LDS Realty Group
•
July 31, 2014
Great Hill Estates mobile home, with very large addition and a three season room. Newer windows, and has central air. Great value call today. Property Information Approx. Living Area: 1000 sq. ft. Approx. Acres: 0 (0 sq. ft.) Garage Spaces: 0 – Living Area Includes: Heat Zones: Forced Air Parking Spaces: 2 Off-Street Living Area Source: Owner […]

CONTACT INFO
Phone:
Email:
Business Office:
355 B St, Point Reyes Station, CA 94956
Visit Us
© 2025
All Rights Reserved | West Marin Real Estate
