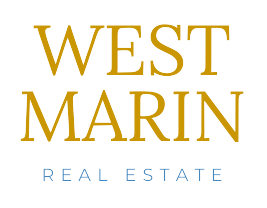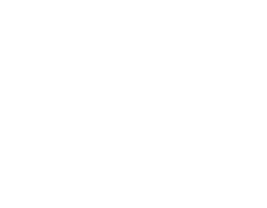| Approx. Living Area: 1300 sq. ft.
|
Approx. Acres: 0.1 (4356 sq. ft.)
|
Garage Spaces: 0 Carport
|
| Living Area Includes: |
Heat Zones: 2 Hot Water Baseboard, Hot Water Radiators, Oil, Other (See Remarks)
|
Parking Spaces: 2 Off-Street, Paved Driveway
|
| Living Area Source: Owner
|
Cool Zones: Window AC
|
Approx. Street Frontage: |
| Living Area Disclosures:
|
| Disclosures: All measurements are approximate. The following items will convey with property: pellet stove, 3 window air conditioners, refrigerator, range, 5 basement storage cabinets, washer and dryer, chest freezer, 5 storage baskets on open shelving in front bedroom, all sheer curtains and drapery hardware.
|
| Room Levels, Dimensions and Features
|
| Room
|
Level
|
Size
|
Features
|
| Living Room: |
1
|
15×11
|
Flooring – Wall to Wall Carpet
|
| Dining Room: |
1
|
15×11
|
Wood / Coal / Pellet Stove, Flooring – Hardwood
|
| Kitchen: |
1
|
12×11
|
Flooring – Vinyl, Window(s) – Bay/Bow/Box, Dining Area, Main Level, Breakfast Bar / Nook, Chair Rail
|
| Master Bedroom: |
2
|
16×13
|
Bathroom – Full, Flooring – Wall to Wall Carpet
|
| Bedroom 2: |
2
|
21×7
|
Closet, Flooring – Wall to Wall Carpet
|
| Bedroom 3: |
2
|
|
Closet, Flooring – Wall to Wall Carpet
|
| Bath 1: |
2
|
|
Bathroom – Full, Bathroom – With Tub & Shower, Flooring – Wall to Wall Carpet, Flooring – Vinyl
|
| Laundry: |
B
|
|
Dryer Hookup – Electric, Washer Hookup
|
| Loft: |
3
|
20×16
|
Flooring – Wall to Wall Carpet, Attic Access, Recessed Lighting
|
| Appliances: Range, Refrigerator, Freezer, Washer, Dryer
|
| Area Amenities: Shopping, Tennis Court, Park, Walk/Jog Trails, Stables, Golf Course, Medical Facility, Bike Path, Conservation Area, House of Worship, Public School, Other (See Remarks)
|
| Basement: Yes Partial, Concrete Floor
|
| Beach: No
|
| Construction: Post & Beam
|
| Electric: Circuit Breakers, 100 Amps
|
| Energy Features: Storm Windows, Storm Doors
|
| Exterior: Clapboard
|
| Exterior Features: Patio, Gutters, Storage Shed, Professional Landscaping, Fenced Yard, Garden Area
|
| Flooring: Wood, Tile, Wall to Wall Carpet
|
| Foundation Size: IRR
|
| Foundation Description: Fieldstone
|
| Hot Water: Oil
|
| Insulation: Unknown
|
| Interior Features: Cable Available, Walk-up Attic
|
| Lot Description: Paved Drive, Easements, Shared Drive, Level
|
| Road Type: Public, Paved, Publicly Maint.
|
| Roof Material: Asphalt/Fiberglass Shingles
|
| Sewer Utilities: City/Town Sewer
|
| Terms: Contract for Deed
|
| Utility Connections: for Electric Range, for Electric Oven, for Electric Dryer, Washer Hookup
|
| Water Utilities: City/Town Water
|
| Waterfront: No
|
| Water View: No , –
|
|
|
| Adult Community: No
|
| Disclosure Declaration: Yes
|
| Exclusions:
|
| Home Own Assn: No
|
| Lead Paint: Unknown
|
| UFFI: Warranty Features:
|
| Year Built: 1850
Source: Public Record
|
| Year Built Description: Approximate, Renovated Since
|
| Year Round: Yes
|
| Short Sale w/Lndr.App.Req: No
|
| Lender Owned: No
|
| Pin /7c1d0e8f:
|
| Assessed: $121,800
|
| Tax: $1868
Tax Year: 2013
|
| Book: 29851
Page: 261
|
| Cert:
|
| Zoning Code: R-15
|
| Map: Block: Lot:
|
|
|

